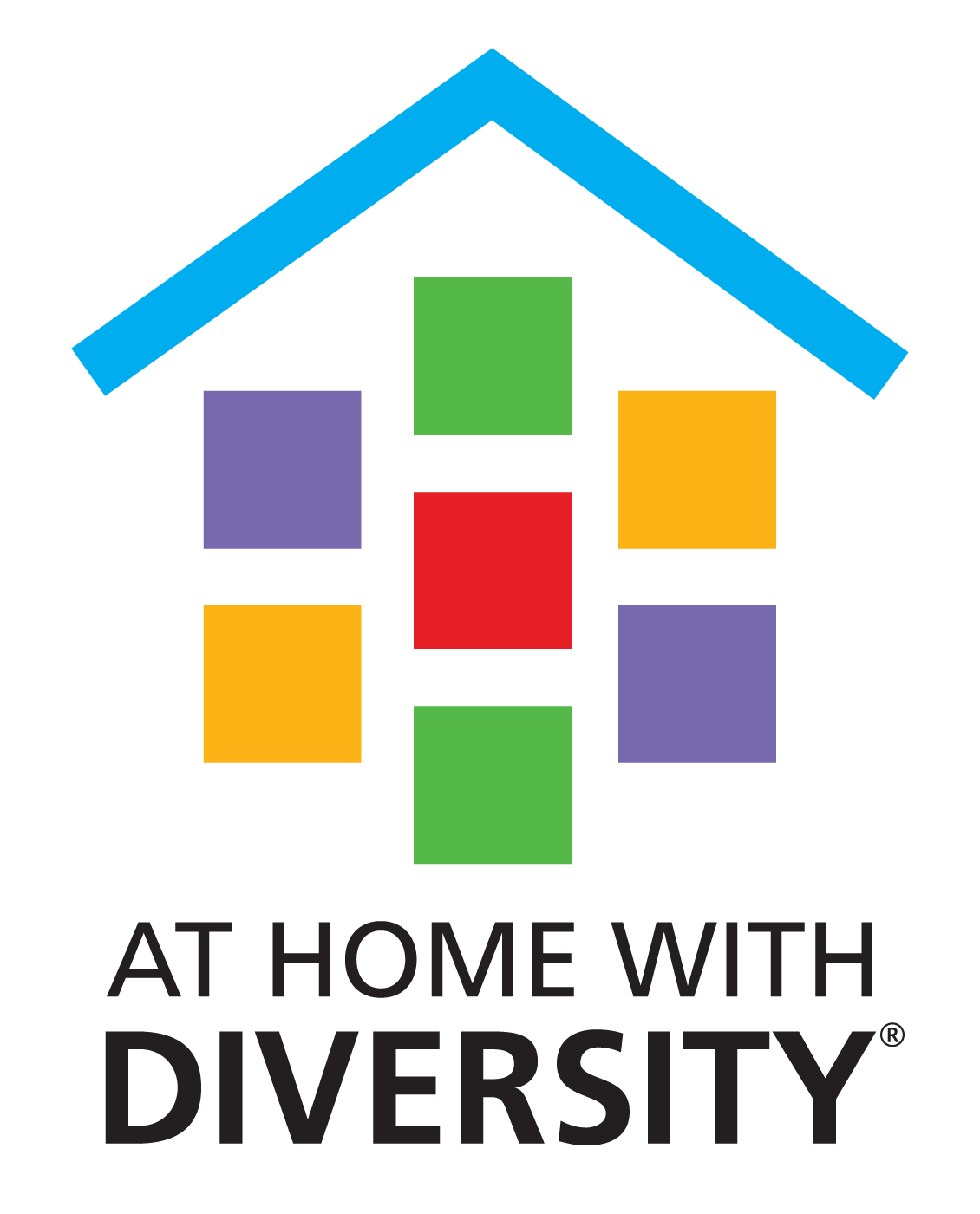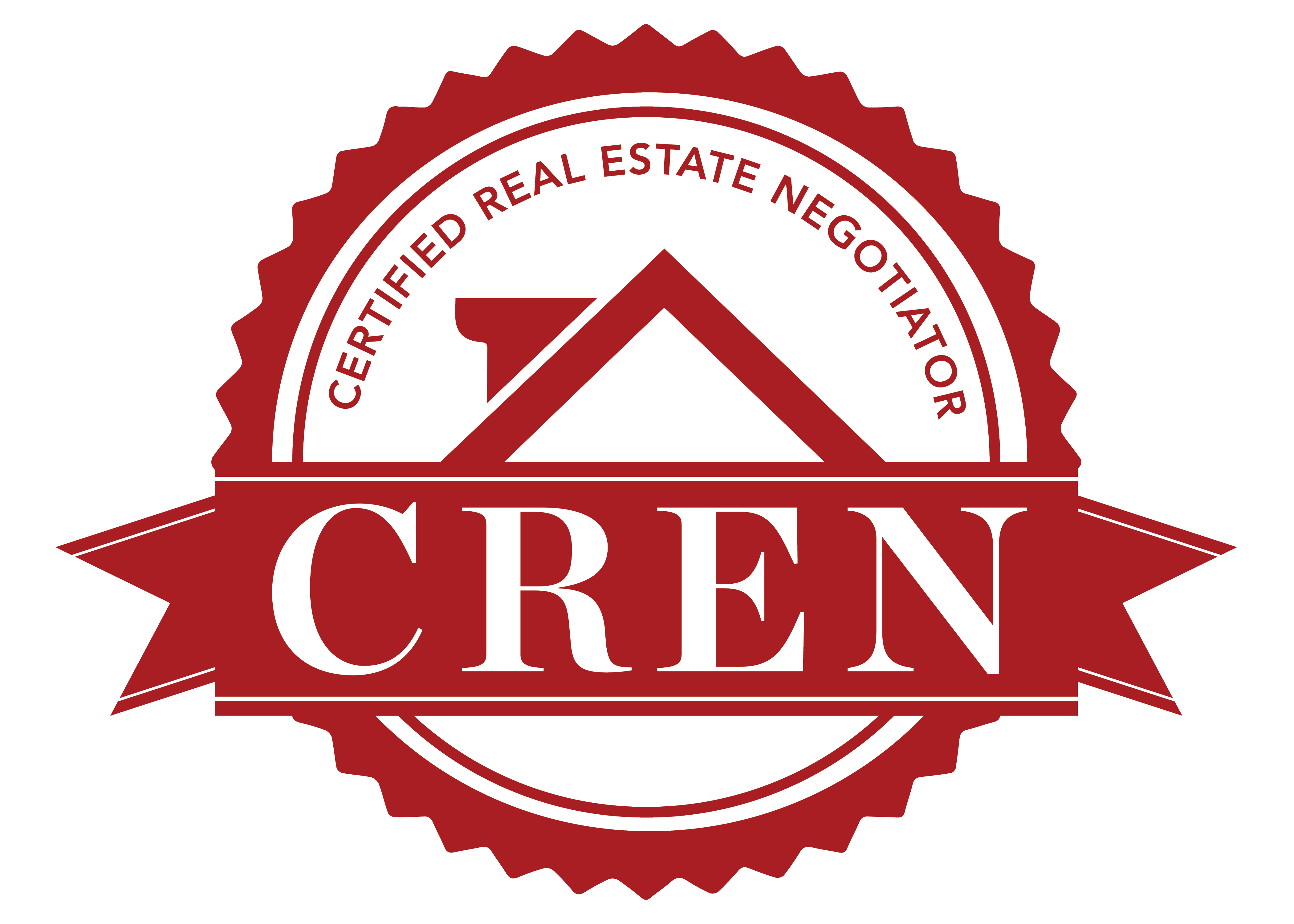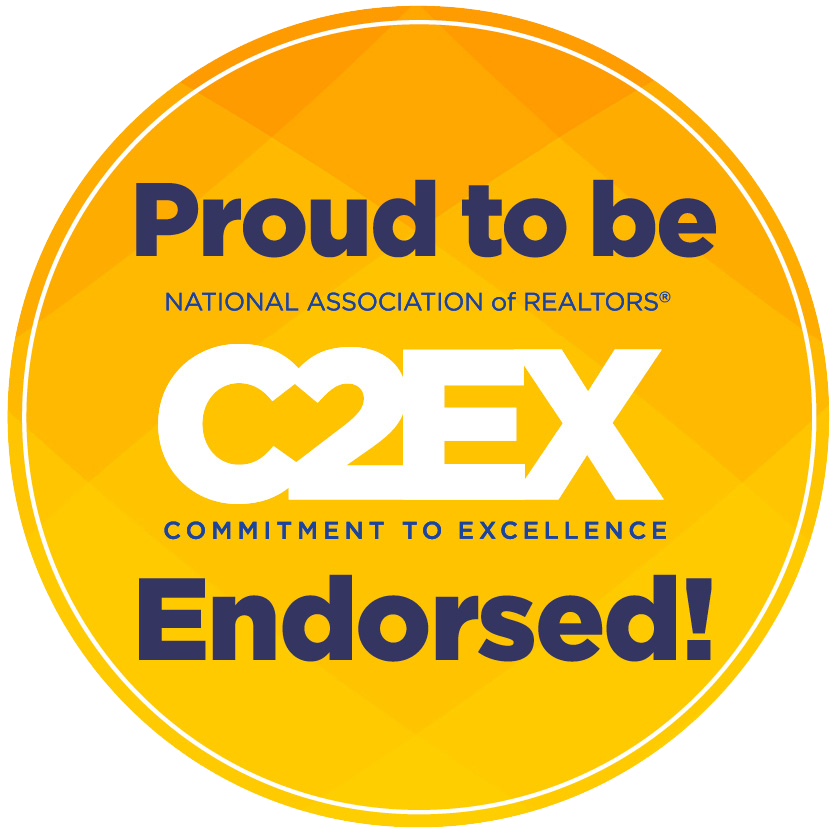
Listing Courtesy of: NORTHEAST ARKANSAS / ERA Doty Real Estate / Craig Melton
4737 Lochmoor Circle Jonesboro, AR 72405
Sold (158 Days)
$281,900
MLS #:
10119713
10119713
Taxes
$2,058(2023)
$2,058(2023)
Lot Size
8,712 SQFT
8,712 SQFT
Type
Single-Family Home
Single-Family Home
Year Built
2009
2009
Style
Traditional, 1 Story
Traditional, 1 Story
County
Craighead County
Craighead County
Listed By
Craig Melton, ERA Doty Real Estate
Bought with
Duke Lipsky
Duke Lipsky
Source
NORTHEAST ARKANSAS
Last checked Sep 19 2025 at 3:12 AM GMT+0000
NORTHEAST ARKANSAS
Last checked Sep 19 2025 at 3:12 AM GMT+0000
Bathroom Details
- Full Bathrooms: 2
Interior Features
- Appliances : Ceiling Fan(s)
- Appliances : Climate Control
- Appliances : Garage Door Opener
- Appliances : Smoke Alarm(s)
- Appliances : Dishwasher Built-In
- Appliances : Microwave Built-In
- Appliances : Oven/Range Electric
- Appliances : Water Heater Electric 1
- Rooms :
- Appliances : Disposal
- Windows : Blinds
- Appliances : Cable
- Appliances : Dsl Line
Lot Information
- Level
- Landscaped
Property Features
- Fireplace: One
- Fireplace: Ventless Gas
- Fireplace: Insert Gas
Heating and Cooling
- Central
- Electric
- Heat Pump
- Heat Pump(s)
Flooring
- Hardwood
- Vinyl
- Ceramic
Exterior Features
- Brick
- Roof: Dimensional Shingle
Utility Information
- Utilities: Separate Meters, City Cw&L
- Sewer: City Sewer
School Information
- Elementary School: Brookland
- Middle School: Brookland
- High School: Brookland
Garage
- Garageattached
Parking
- Garage-Attached
Stories
- 1
Living Area
- 1,873 sqft
Disclaimer: Copyright 2025 Northeast Arkansas Board of Realtors. All rights reserved. This information is deemed reliable, but not guaranteed. The information being provided is for consumers’ personal, non-commercial use and may not be used for any purpose other than to identify prospective properties consumers may be interested in purchasing. Data last updated 9/18/25 20:12











