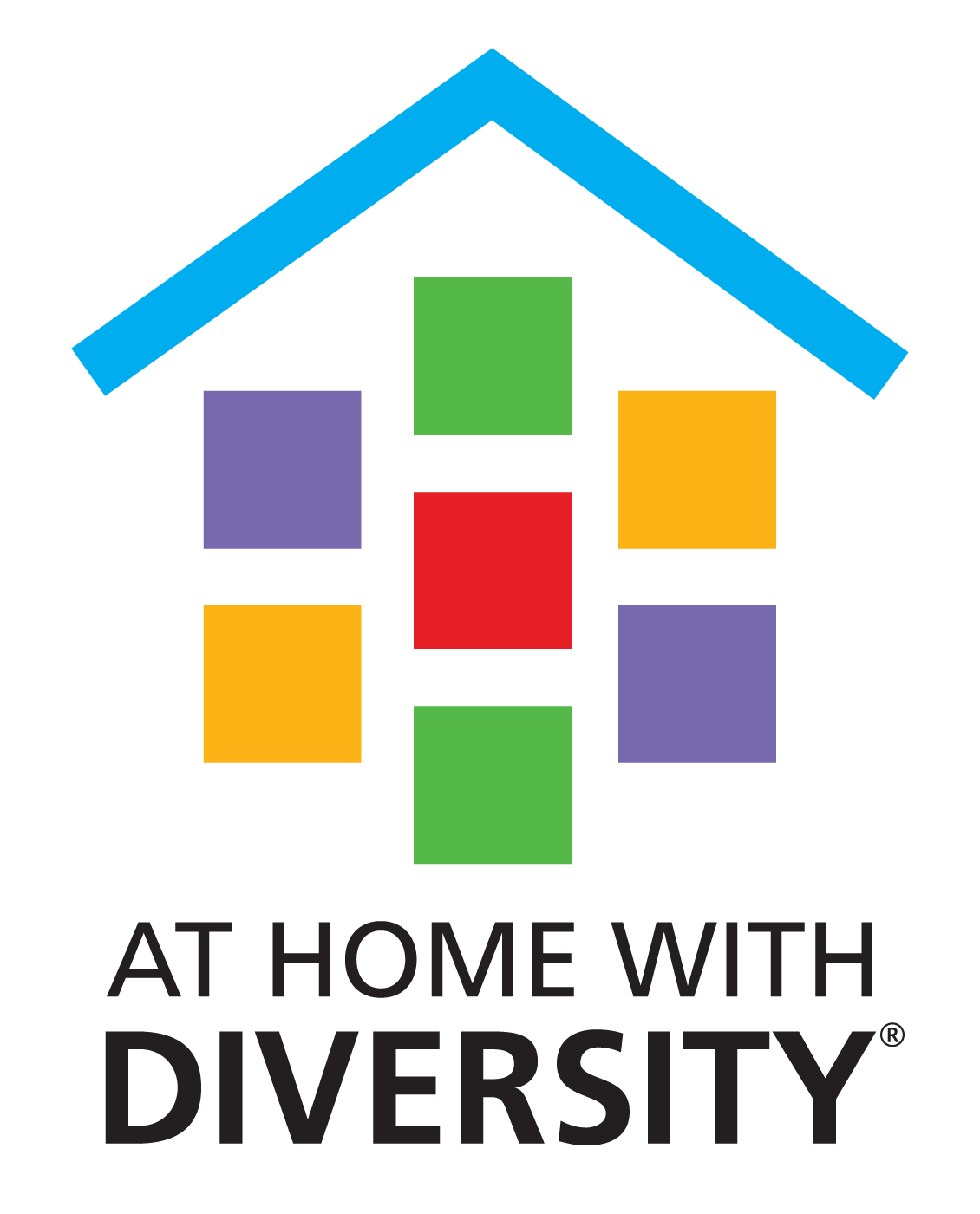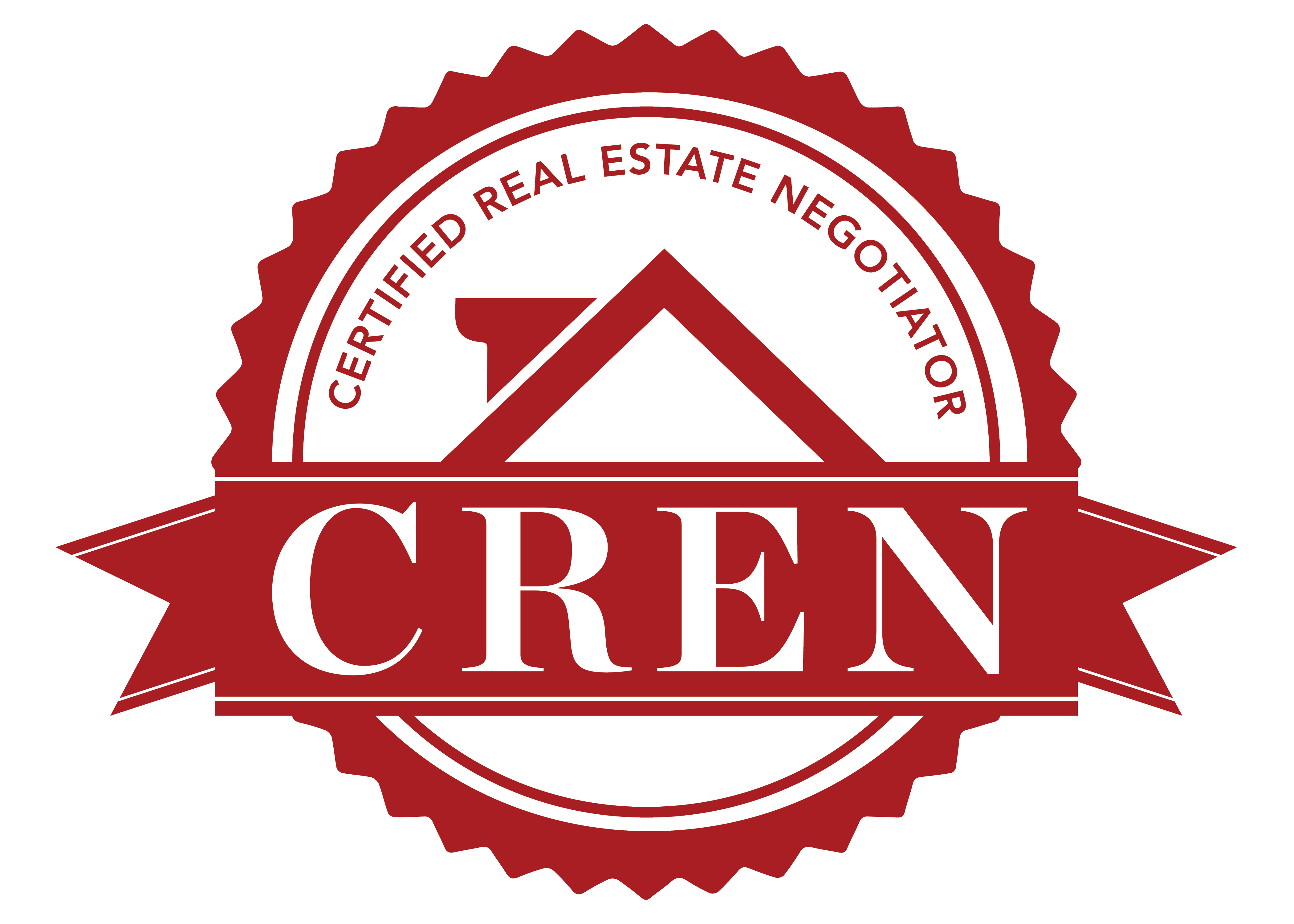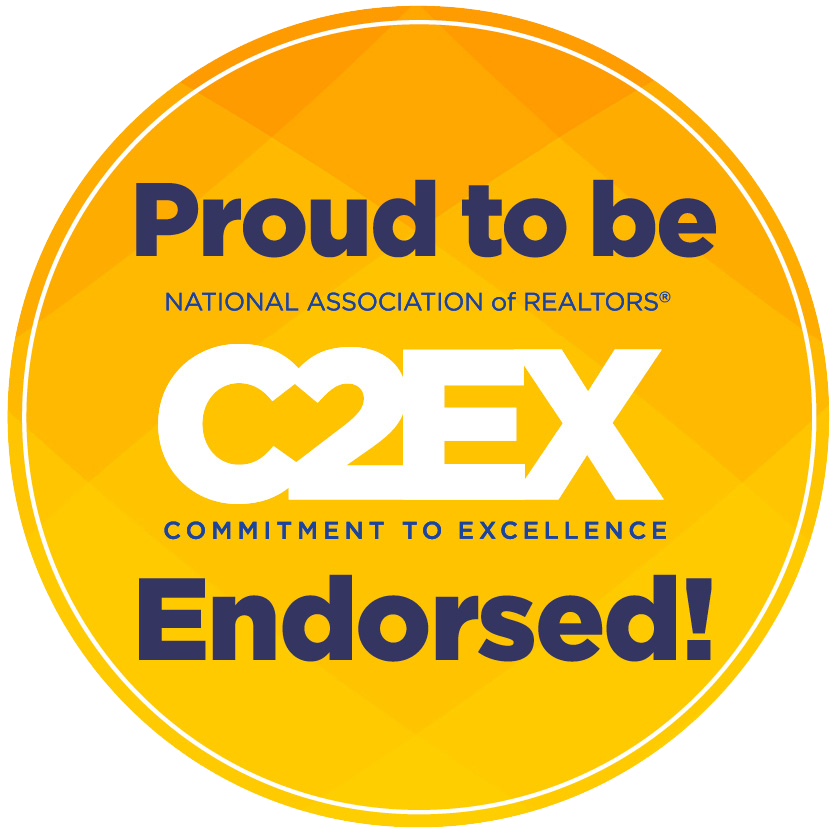


Listing Courtesy of: NORTHEAST ARKANSAS / ERA Doty Real Estate / Sonya Sanders
3600 Jaxon Lane Jonesboro, AR 72404
Active (33 Days)
$350,000
MLS #:
10124067
10124067
Taxes
$2,952(2024)
$2,952(2024)
Type
Single-Family Home
Single-Family Home
Year Built
2021
2021
Style
Traditional, 1 Story
Traditional, 1 Story
County
Craighead County
Craighead County
Listed By
Sonya Sanders, ERA Doty Real Estate
Source
NORTHEAST ARKANSAS
Last checked Sep 17 2025 at 12:22 AM GMT+0000
NORTHEAST ARKANSAS
Last checked Sep 17 2025 at 12:22 AM GMT+0000
Bathroom Details
- Full Bathrooms: 2
Interior Features
- Appliances : Ceiling Fan(s)
- Appliances : Garage Door Opener
- Appliances : Smoke Alarm(s)
- Appliances : Dishwasher Built-In
- Appliances : Oven/Range Electric
- Appliances : Water Heater Electric 1
- Appliances : Dryer Electric
- Windows : Blinds
- Appliances : Countertop Electric
- Rooms : Screened In Porch
Property Features
- Fireplace: Electric
- Foundation: Slab
Heating and Cooling
- Central
- Electric
Flooring
- Carpet
- Vinyl
- Ceramic
Exterior Features
- Brick
- Roof: Architectural Shingle
Utility Information
- Utilities: City Cw&L
- Sewer: City Sewer
School Information
- Elementary School: Valley View
- Middle School: Valley View
- High School: Valley View
Garage
- Garageattached
Parking
- Garage-Attached
Stories
- 1
Living Area
- 2,055 sqft
Location
Disclaimer: Copyright 2025 Northeast Arkansas Board of Realtors. All rights reserved. This information is deemed reliable, but not guaranteed. The information being provided is for consumers’ personal, non-commercial use and may not be used for any purpose other than to identify prospective properties consumers may be interested in purchasing. Data last updated 9/16/25 17:22












Description