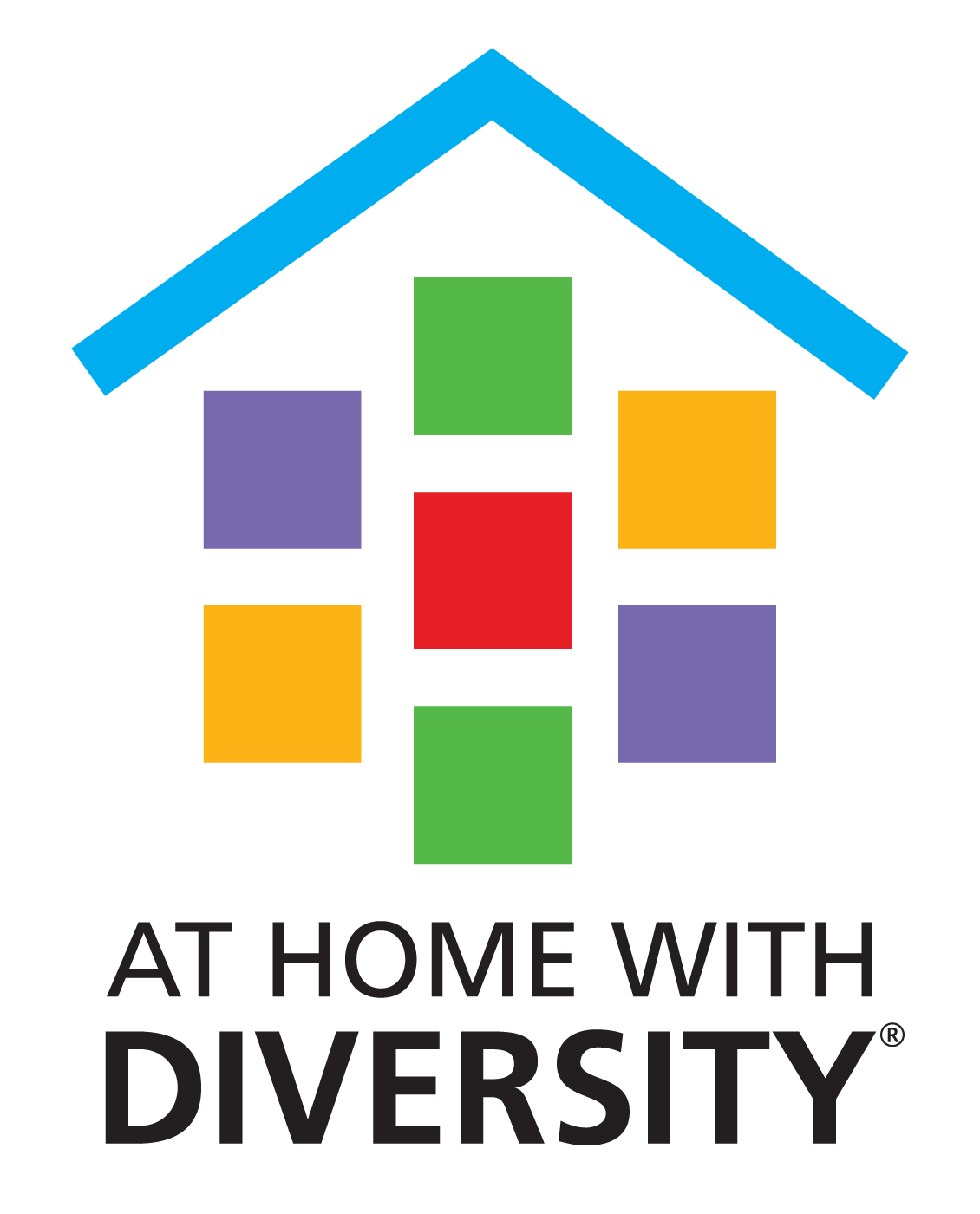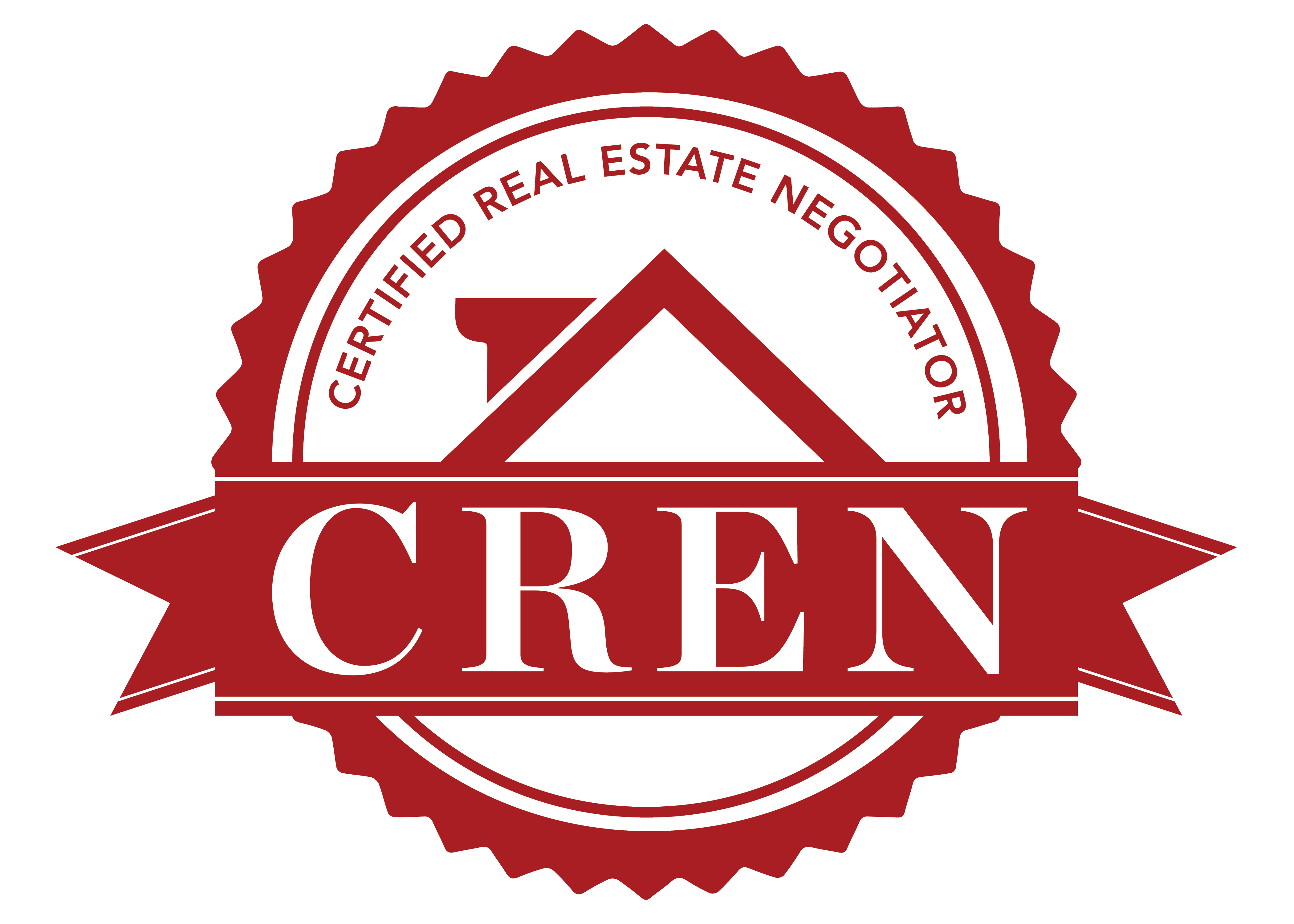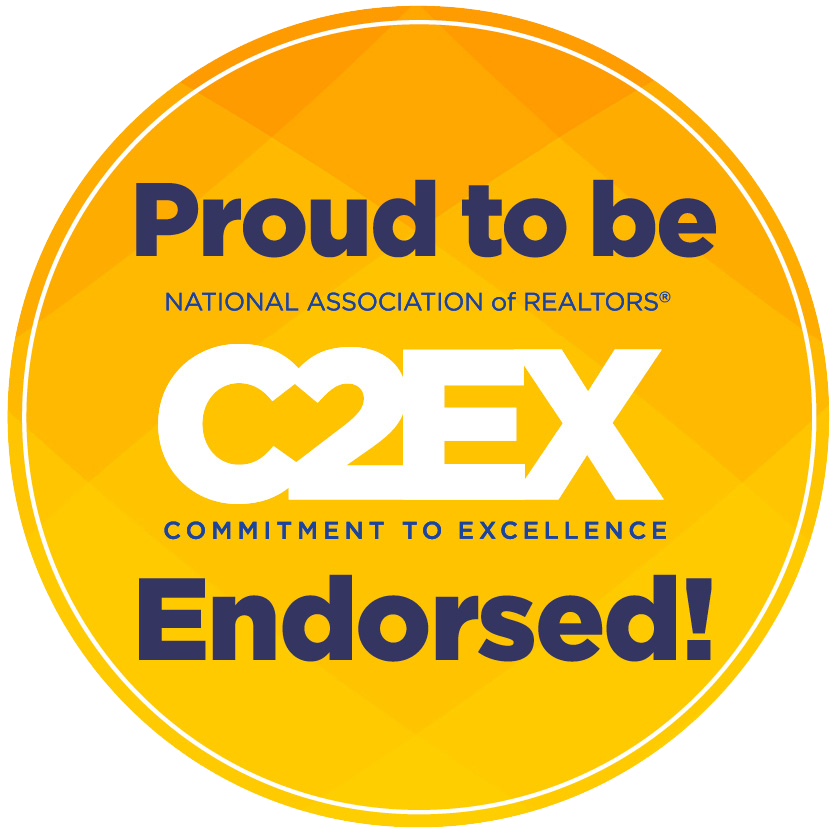
Listing Courtesy of: NORTHEAST ARKANSAS / ERA Doty Real Estate / Telicia Wade Perry
90 Rustic Sunset Lane Gassville, AR 72635
Sold (41 Days)
$650,000
MLS #:
10116387
10116387
Taxes
$2,884(2023)
$2,884(2023)
Lot Size
2.08 acres
2.08 acres
Type
Single-Family Home
Single-Family Home
Style
1 Story
1 Story
County
Baxter County
Baxter County
Listed By
Telicia Wade Perry, ERA Doty Real Estate
Source
NORTHEAST ARKANSAS
Last checked Jan 15 2025 at 3:41 AM GMT+0000
NORTHEAST ARKANSAS
Last checked Jan 15 2025 at 3:41 AM GMT+0000
Bathroom Details
- Full Bathrooms: 3
Interior Features
- Rooms : Storage
- Appliances : Water Heater Electric 1
- Appliances : Washer
- Appliances : Refrigerator
- Appliances : Oven/Range Electric
- Appliances : Disposal
- Appliances : Dishwasher Built-In
- Appliances : Vaulted Ceiling(s)
- Appliances : Security System
- Appliances : Jet Tub
- Appliances : Ceiling Fan(s)
Lot Information
- Landscaped
Property Features
- Fireplace: One
- Fireplace: Gas Log
- Foundation: Crawl Space
Heating and Cooling
- Electric
- Central
Flooring
- Slate
- Hardwood
Exterior Features
- Stone
- Brick
Utility Information
- Utilities: Well Private Entergy
- Sewer: Septic
School Information
- Elementary School: Mountain Home
- Middle School: Mountain Home
- High School: Mountain Home High School
Garage
- Garagedetached
Parking
- Garage-Detached
Stories
- 1
Living Area
- 2,843 sqft
Disclaimer: Copyright 2025 Northeast Arkansas Board of Realtors. All rights reserved. This information is deemed reliable, but not guaranteed. The information being provided is for consumers’ personal, non-commercial use and may not be used for any purpose other than to identify prospective properties consumers may be interested in purchasing. Data last updated 1/14/25 19:41











