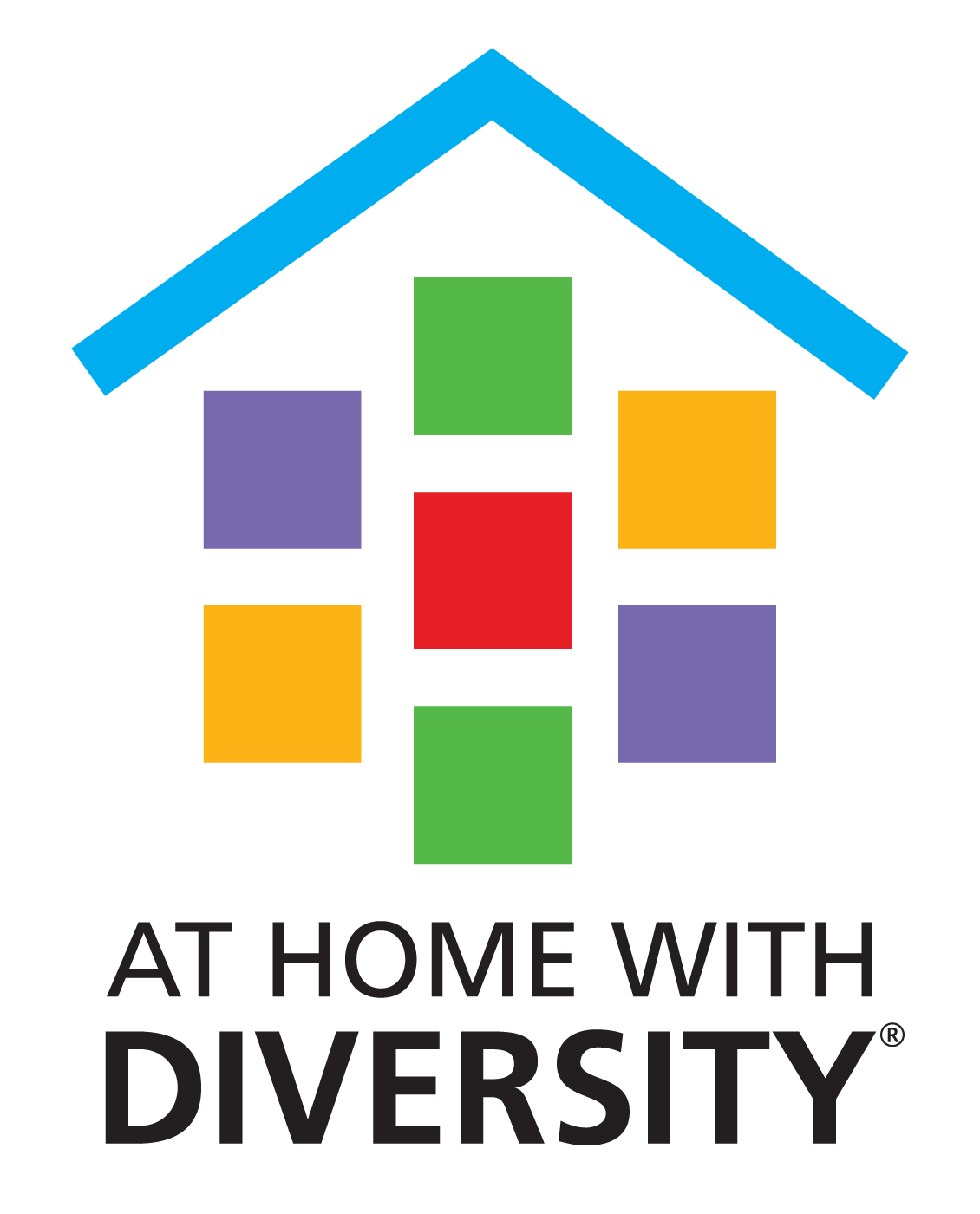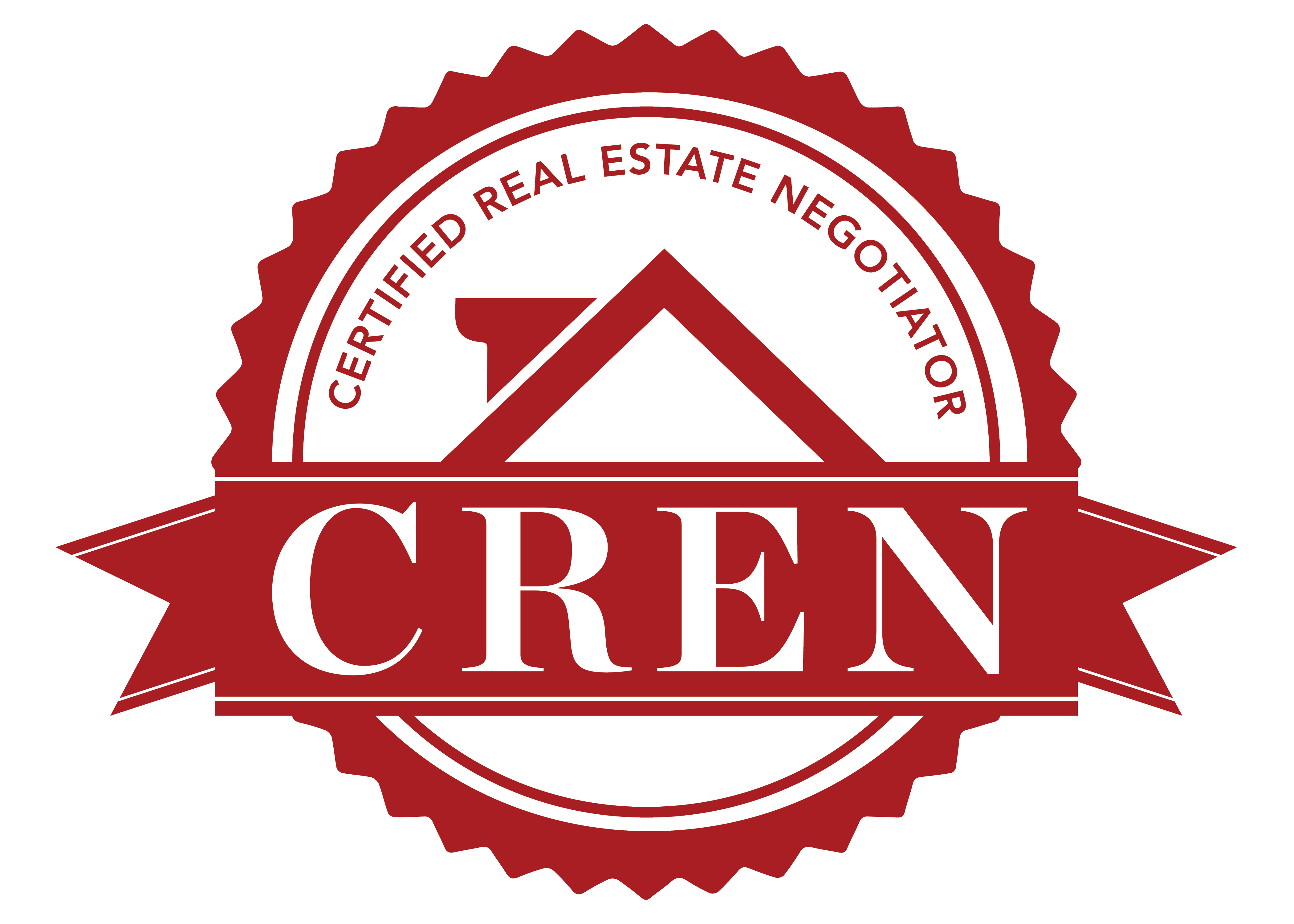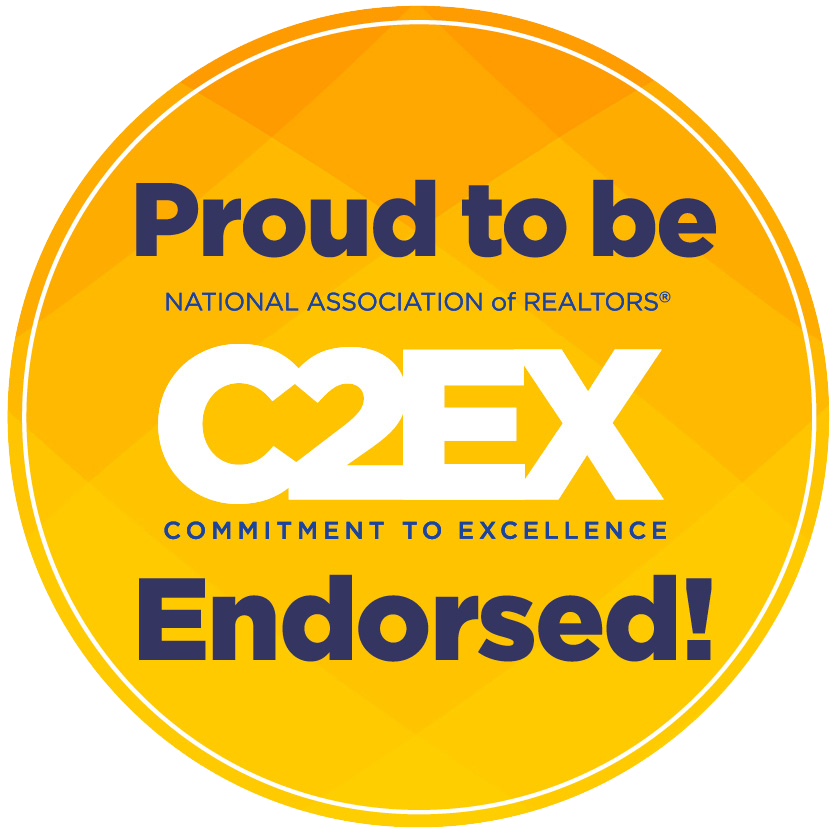
Listing Courtesy of: NORTHEAST ARKANSAS / ERA Doty Real Estate / Abby Lee
1361 County Road 361 Bono, AR 72416
Sold (192 Days)
$450,000
MLS #:
10116550
10116550
Lot Size
2.32 acres
2.32 acres
Type
Single-Family Home
Single-Family Home
Year Built
2024
2024
Style
2 Story
2 Story
Views
Yes
Yes
County
Craighead County
Craighead County
Listed By
Abby Lee, ERA Doty Real Estate
Bought with
Kinley Gatewood
Kinley Gatewood
Source
NORTHEAST ARKANSAS
Last checked Sep 17 2025 at 7:02 PM GMT+0000
NORTHEAST ARKANSAS
Last checked Sep 17 2025 at 7:02 PM GMT+0000
Bathroom Details
- Full Bathrooms: 3
Interior Features
- Appliances : Ceiling Fan(s)
- Appliances : Garage Door Opener
- Appliances : Dishwasher Built-In
- Appliances : Microwave Built-In
- Appliances : Water Heater Electric 1
- Appliances : Disposal
- Appliances : Breakfast Bar
- Appliances : Vaulted Ceiling(s)
- Rooms : Bonus Room
- Appliances : Saferoom
Lot Information
- County Road Frontage
Property Features
- Fireplace: Insert Gas
- Foundation: Slab
Heating and Cooling
- Central
- Electric
Flooring
- Ceramic
Exterior Features
- Brick
- Roof: Architectural Shingle
Utility Information
- Utilities: City Craighead Electric
- Sewer: Septic
School Information
- Elementary School: Westside
- Middle School: Westside
- High School: Westside
Garage
- Garageattached
Parking
- Garage-Attached
Stories
- 2
Living Area
- 2,800 sqft
Disclaimer: Copyright 2025 Northeast Arkansas Board of Realtors. All rights reserved. This information is deemed reliable, but not guaranteed. The information being provided is for consumers’ personal, non-commercial use and may not be used for any purpose other than to identify prospective properties consumers may be interested in purchasing. Data last updated 9/17/25 12:02











